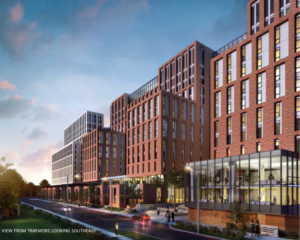
Revised proposal for McMaster residence on Traymore
McMaster and Knightstone presented their revised proposal for a student residence on Traymore and Main West between Dalewood and Forsyth on September 5th (to the board of the AWWCA) and the 6th (to the general public).
See the slides from the presentation.
The gist is that Mac is still planning to house 1,400+ students on the site. They’ve lowered the main mass down to 10 stories from 12 (plus a mechanicals penthouse), pulled back some mass from Traymore, and added an 18-storey tower at the south-west corner.
People at the meeting on the 7th expressed concerns about:
- the sheer number of students
- the chaotic foot traffic
- the impact of 4 – 6 large trucks per day entering from Traymore
- the 18 storey tower
Improvements over the previous proposal include:
- the height of the bulk of the building reduced
- below grade loading and waste bays
- 23 parking spots instead of 4 (19 for graduate-student townhouses)
- ineligibility of undergraduates for street parking
- a broad walking path on the West side of Forsyth, including a pedestrian bridge over the hospital parking ramp
It seems that many people were caught off guard by a reconfiguration without any reduction in capacity
One resident asked about putting housing at Main & Cootes instead, above or near the new transit terminal. Roger Couldrey, McMaster’s VP Admin, said that he would look into the possibility.
The AWWCA continues to oppose the development as currently planned, does not oppose a smaller development at the same location.
